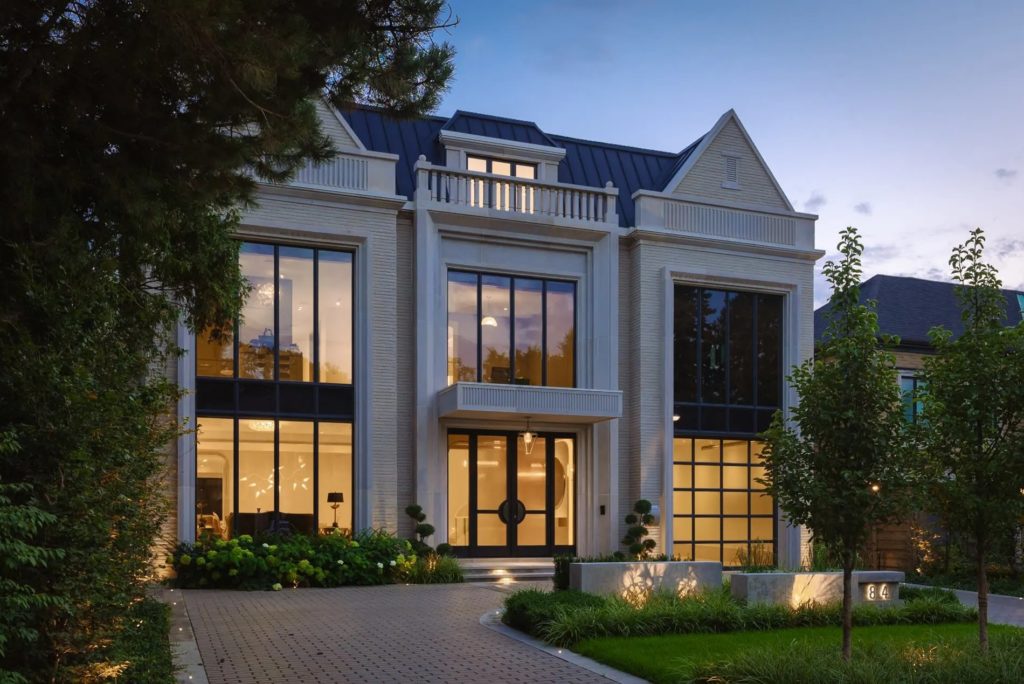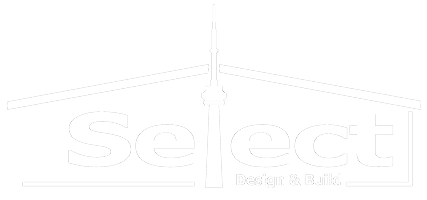OLD FOREST HILL RD, Toronto
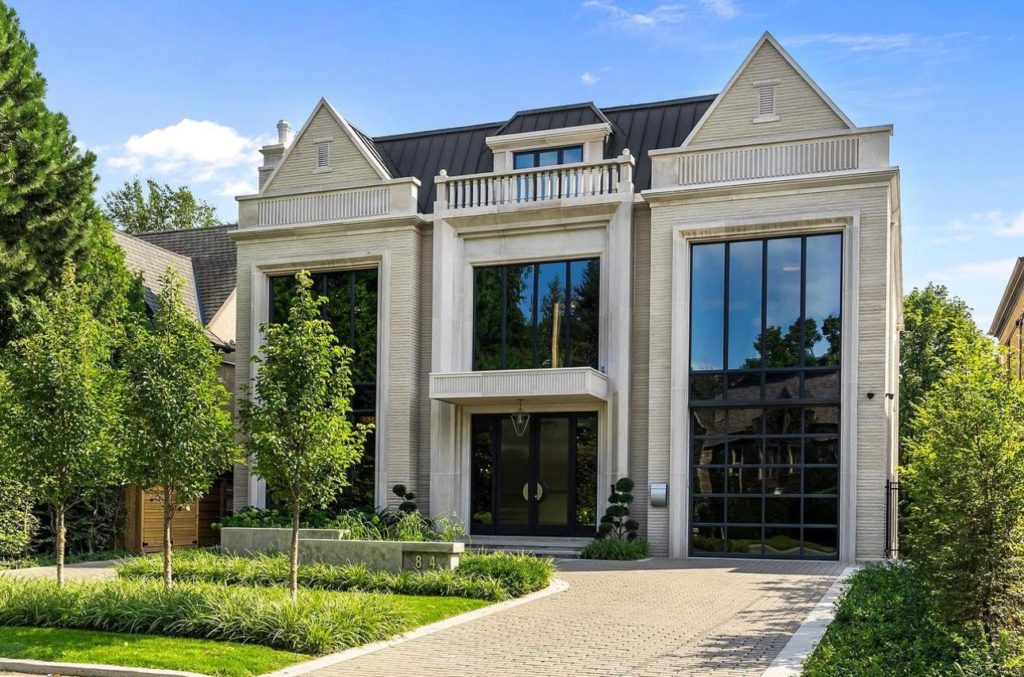
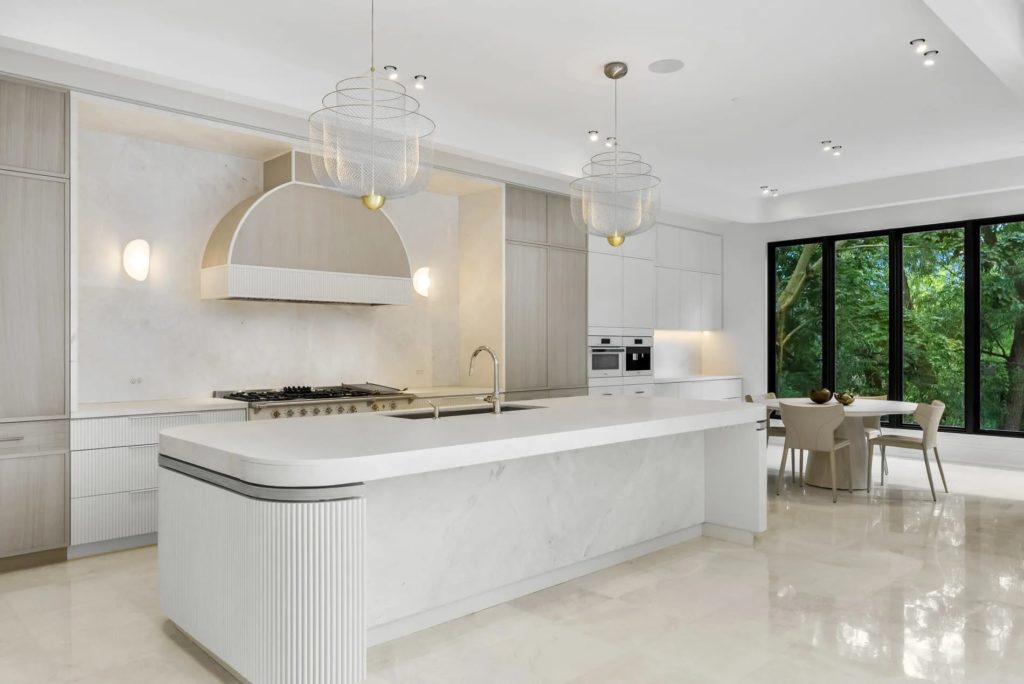
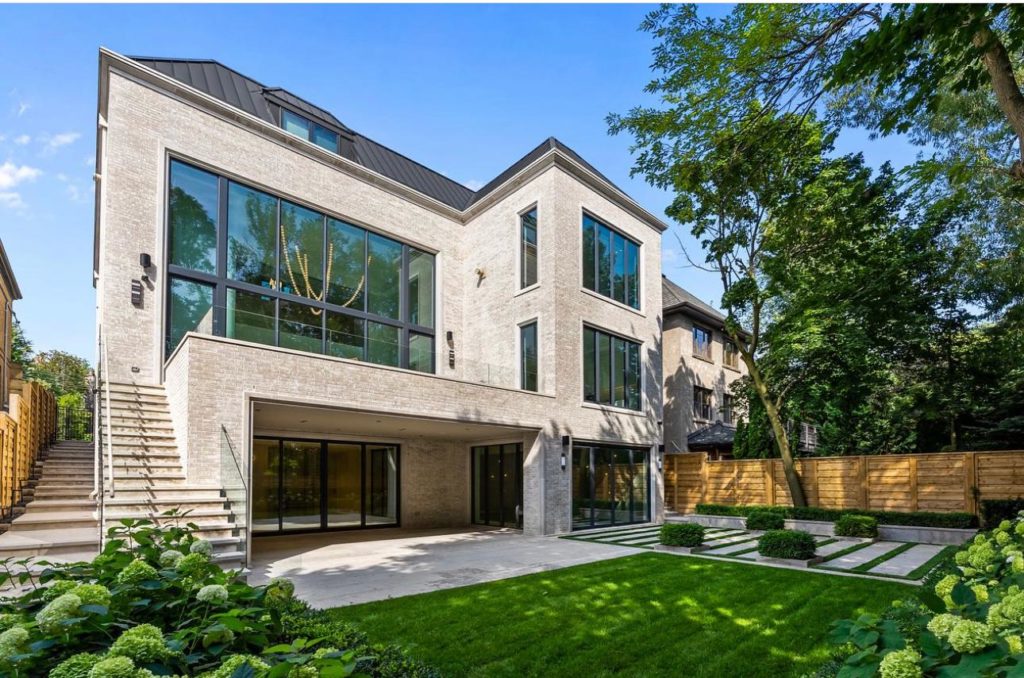
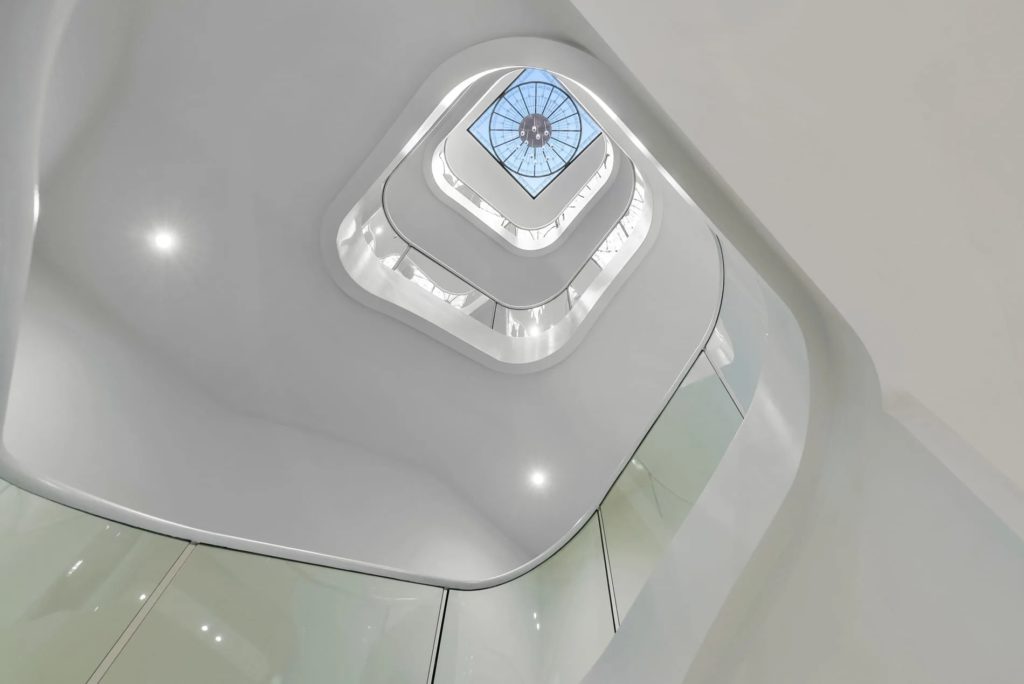
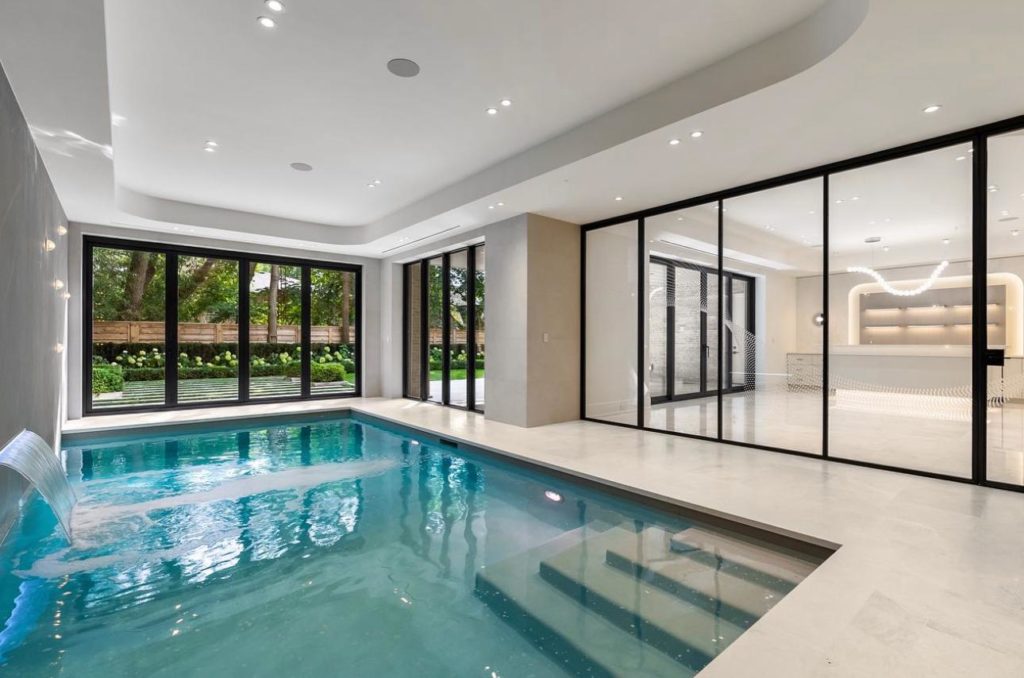
Description
This masterfully custom-built residence spans an impressive 10,000 square feet, embodying true perfection with 6+1 bedrooms and 8 bathrooms. Situated on a generous 60x135ft lot, the home boasts 22-ft ceilings and features Italian wood paneling, limestone, and Bianca Vanilla accents, creating an ambiance of pure refinement.
The integration of cutting-edge technology, including Lutron lighting, elevates the residence to an unmatched level of sophistication. Revel in the gourmet chef’s kitchen, equipped with La Cornue, Sub Zero, and Miele appliances. Privacy is prioritized with UV-resistant windows.
Amidst three gas fireplaces, a temperature-controlled wine cellar, private theatre, fitness room, indoor pool, porcelain-clad spa, and a custom skylight, luxury takes on a whole new meaning. The property is complete with a circular drive, a 2-car garage featuring heated flooring, and an EV charging station, seamlessly harmonizing convenience with opulence.
Exemplifying unparalleled excellence and the epitome of luxurious living, 84 Old Forest Hill Road goes beyond all expectations – a truly incomparable gem in every way
Project details
